| Projects | ||
| The galleries below show a few examples of projects, click on the picture to enlarge and read the description. |
|
Planning Permission Applications EP Architecture Redditch will advise you whether your project requires planning permission and provide a complete pre build service, submitting your plans to the Planning Department and liaising with them on your behalf. Once the plans are submitted they are validated by a planning officer and can take up to two weeks and then around 8 weeks until planning permission is granted. . If you would like to know more about Planning Permission you can request a brochure or ebrochure on our contact page. |
Permitted Development
Certain projects may not need Planning Permission and may be allowed under Permitted Development. Clients are often surprised at what they can build using their Permitted Development rights . EP Architecture Redditch can advise on whether your proposed building work would fall under Permitted Development. If you would like to know more about Permitted Development you can request a brochure or ebrochure on our contact page. |
|||
|
House Extensions We are happy to offer a free initial consultation visit and talk through any ideas you may have and offer our own design advice enabling you to get the most from your property. A detailed measured survey is undertaken and then drawings are prepared for your approval. At EP Architecture Redditch we feel it is important to create a sympathetic design which will add value to your property whilst gaining planning approval and providing the space you require.
|
Loft Conversions/Garage Conversions
If you do not have any outside space for building an extension, a loft or garage conversion could be the answer. A Loft Conversion can be a very cost effective way of adding another bedroom. A feasibility study will need to be undertaken, a space of approximately 2.3m from the ridge of the ceiling joist when standing under the apex is required. Converting a garage into a habitable room does not generally require planning permission as long as there is no enlargement of the garage. A Certificate of Lawful Development should be sought to prove the conversion did not require planning permission. A building regulations approval is required for a garage conversion. |
|||
| Loft Conversions |
| Garage Conversion |
| Barn Conversion |
|
||||
|
|
||||
|
EP Architecture – Redditch & Bromsgrove 36 St Peters Close, Redditch, Worcestershire, B97 5LE |
Areas covered Redditch, Bromsgrove, Alcester, Rubery, Studley Aston Fields, Blackwell, Finstall, Hanbury, Lickey End, Stoke Prior, Bournheath, Bromsgrove, Catshill, Fairfield, Barnt Green, Cofton Hackett, Lickey, Rednal, Rubery, Alvechurch, Hopwood, Portway, Quinton, Romsley, Crabbs Cross, Headless Cross, Hunt End, Redditch, Beoley, Holt End, Astwood Bank, Feckenham, Studley, Alcester. |
| Terms and Conditions/ Privacy Policy/ Cookies Policy | ||

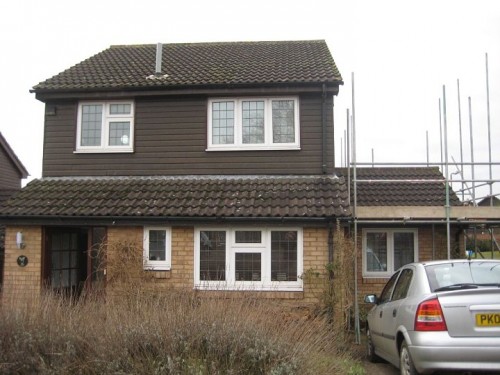
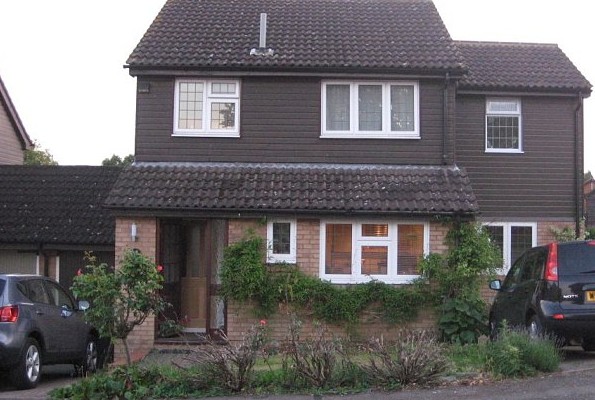
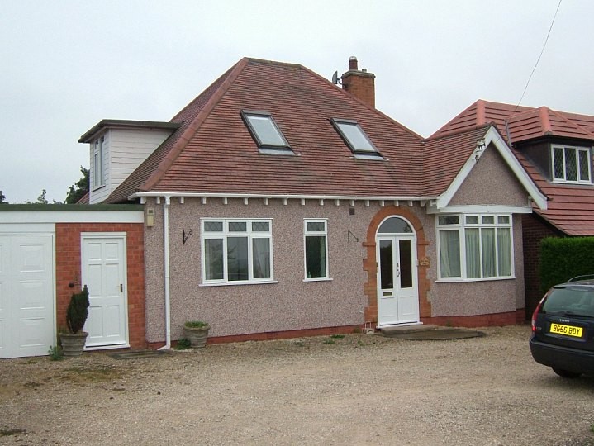
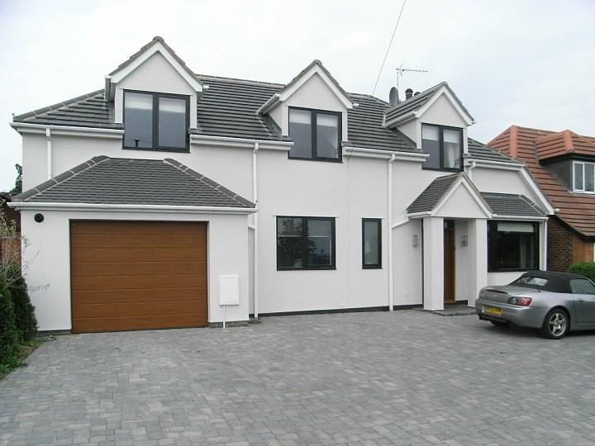
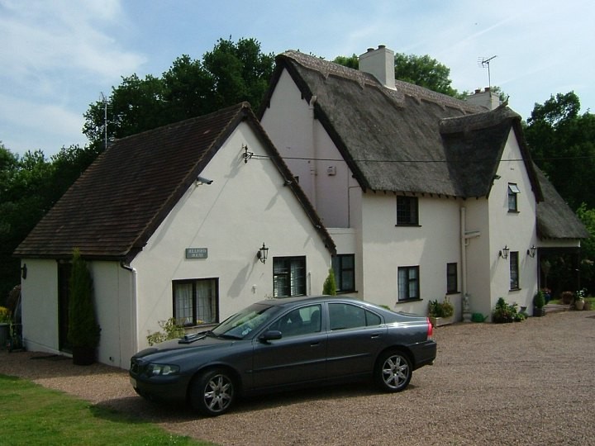
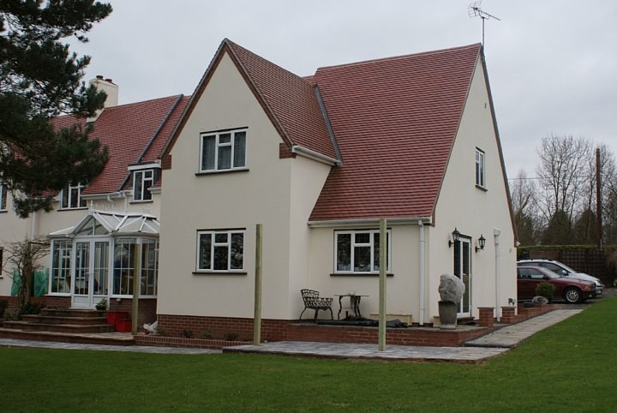
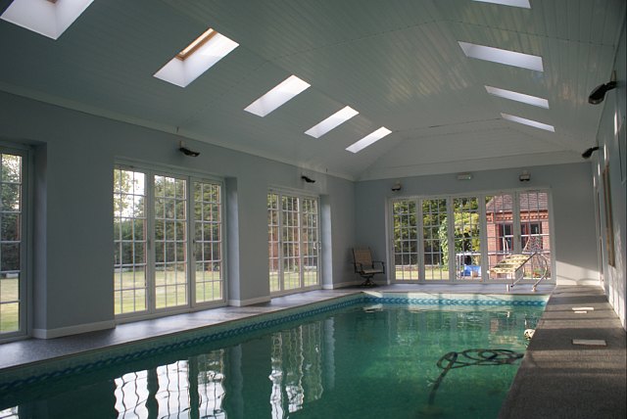
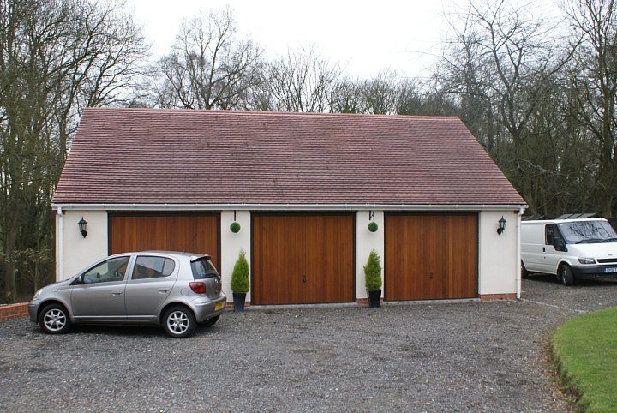
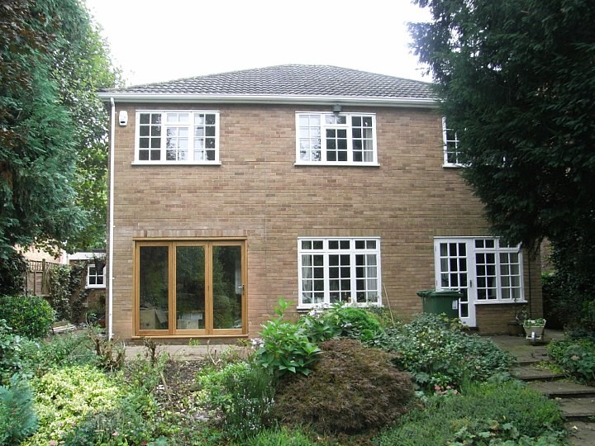
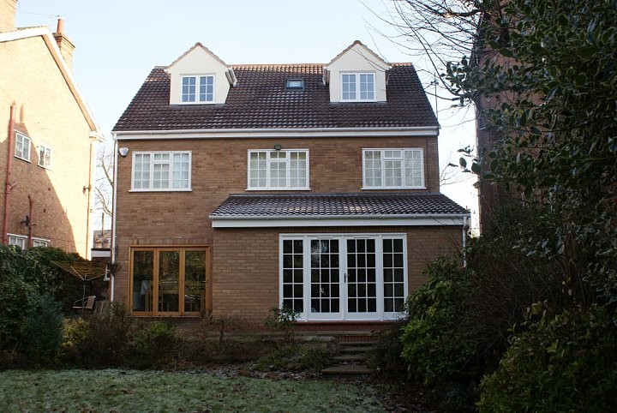
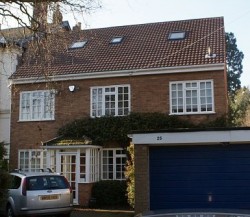


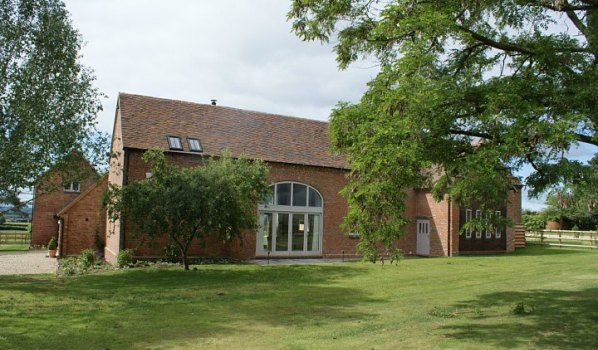
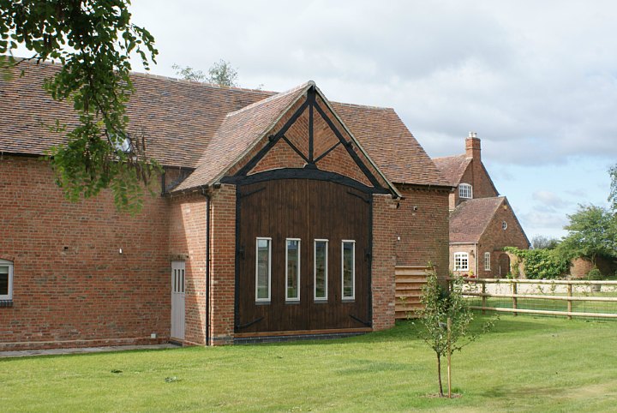
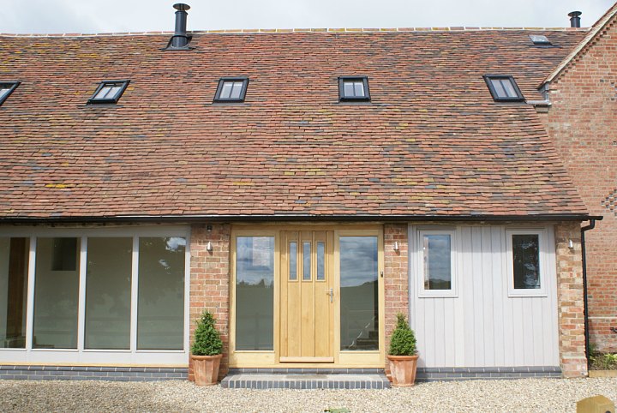
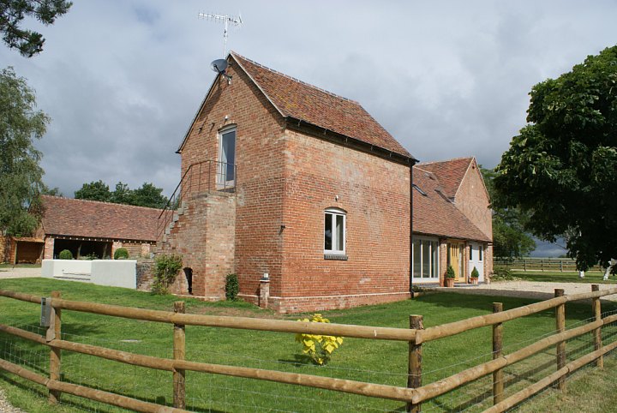
 –
–